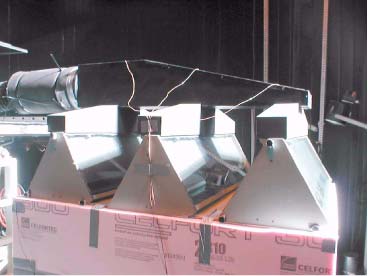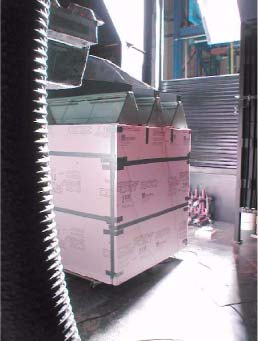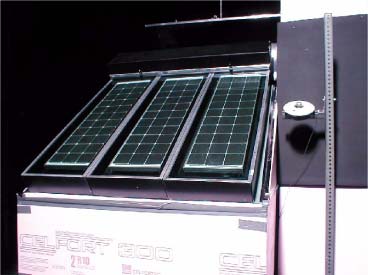| Futura
Solar
Integrated Solar Roofing System
Energy Performance Testing of Prototype Air-Heating
The Sawtooth Roof collector base is horizontal (i.e., designed for installation on buildings with
flat roofs), with three angled glazed sections with a black-painted wood/metal outlet header on
top that collects heated air from each section. Another feature is a wind sensing elbow at the
outlet of the collector header, which turns itself away from the wind in order to draw heated air
from the collector. It was necessary to remove this elbow for all but the “Maximum Air Flow”
test on this prototype. The collector gross area (i.e., sum of the products of length times width
for the three glazed slopes) is 12.75 ft², or 1.185 m². During testing only 0.55 % of the glazed
area was irradiated, therefore the efficiency calculations were corrected for shading.
The Sloped Roof collector design incorporates a black-painted metal outlet header above (but
not shading) three separate collector sections, which have clear plastic covers and which are
side-by-side. The collector glazing is sloped 35° from horizontal, and the collector gross area
(excluding outlet header) is 20.25 ft², or 1.881 m². A Siemens model SM50-H 50 Watt
photovoltaic panel is installed under the glazing of each of the three sections. The following
information was inscribed on the nameplate of the centre PV panel (the one used for the
electrical output measurements described below).
The system was sealed with foil tape and RTV sealant to minimize air leakage, then the walls
and base were insulated on the outer side with 2 inch thick rigid foam. The system was then
positioned in the solar simulator chamber at an ambient air temperature of 20 °C (68 °F) and
exposed to simulated solar radiation applied at an incident angle of 40° down from horizontal.
The average irradiance level, measured at six points on the Sawtooth Roof, was 1030 W/m².
When thermal equilibrium was reached, three traverses, as per diagram D-10B on p. 64 of
ASHRAE Standard 111-1988, were made across the 8 inch diameter outlet duct using a
calibrated hot-wire air velocity meter (MII# A10835).
Thermal Efficiency Tests Daylighting Test 3.2 PROTOTYPE 2 – SLOPED ROOF Thermal Efficiency Tests The system was then positioned in the Solar Simulator chamber and connected to Bodycote’s
conditioned airflow test apparatus for thermal efficiency testing. Insulated inlet and outlet
connections that incorporate fluid temperature sensors were attached. Simulated solar radiation
was applied at an incident angle of 40° down from horizontal. Solar irradiance was measured
with a pyranometer mounted beside the system under test. An irradiance uniformity scan in the
plane of the collector was done in order to relate the irradiance at the pyranometer position to the
average solar irradiance incident on the collector aperture, which was then maintained at
approximately 900 W/m². System energy output was measured at the same conditions used for
testing the Sawtooth Roof design.
PV Panel Electrical Output The near-short-circuit current was measured using a current shunt, so there was a small positive
voltage across the PV panel for that measurement (as recorded in the Results section of this
report). A Kikisui electronic load (MII# A08927) was used to adjust the current draw from the
PV panel until the desired PV panel voltage was achieved during measurement of the PV current
output at near rated voltage.
Thermal Efficiency Tests Collector efficiency was calculated based on the net irradiated area 7.07 ft² (=12.75 ft² × 0.555)
of the Sawtooth Roof collector, using average measured data. Test data are reported in Table 1,
and temperature measurements are included in Appendix A.
Daylighting Test Table 1: Sawtooth Roof Thermal Performance Test Results 4.2 PROTOTYPE 2 - SLOPED ROOF Collector efficiency was calculated based on the gross area (20.25 ft²) of the Sloped Roof
collector, using average measured data. Test data are reported in Table 2 below, and temperature
measurements are included in Appendix A.
Table 2: Sloped Roof Thermal Test Results PV Panel Electrical Output Table 3. PV module electrical measurements recorded during Sloped Roof collector testing. All four of these benefits have been verified and quantified, under defined test conditions, for the
prototypes described in this report. These benefits would be useful at different times of the year.
For example, the natural ventilation effect would be useful in the summer time, while the heated
air would be useful for space heating during the heating season if the air flowing through the
solar collector was recirculated back into the building.
Natural Ventilation Effect Solar Air-Heating Effect The efficiency was measured for each prototype at three different flow rates and two different
ambient temperatures. The thermal efficiency of the Sawtooth prototype was measured to be
between 12% and 37%. The thermal efficiency of the Sloped prototype was measured to be
between 8% and 32%. The thermal efficiency of both prototypes were seen to be dependent
upon air flow rate and outdoor ambient air temperature, as would be expected of any solar
thermal collector. The measured efficiencies of the prototype solar roofs—both the Sawtooth
and the Sloped—are lower than the thermal efficiencies of more conventional air-heating solar
collectors. Both the lack of insulation on the sides of the “collector plenums” on top of the solar
absorbers and the shading seen on the Sawtooth design (see Appendix B) would contribute to the
low efficiencies measured.
The limited number of test points were not sufficient to produce the standard type of solar
collector efficiency curves normally associated with solar collector testing (e.g. as described in
the solar collector rating method of SRCC OG-100). Moreover, the construction of the
prototypes made it difficult to separate the solar collector part from the simulated building part
(referred to as the box) of the prototypes. In particular, Bodycote’s test apparatus delivered the
inlet air into the side of the prototype rather than directly into the solar collector. That resulted in
a temperature difference between the air entering the prototype and the air entering the collector
proper, since the air experienced some temperature change due to heat losses or gains through
the side walls of the “box”. Air leakage from the prototypes was also identified during the
testing, and an attempt was made to minimize that leakage. In a real implementation of this
design, it should be possible to provide both better air seals and better insulation.
Daylighting Effect Overhead daylighting from a north-facing clerestory, such as demonstrated in the Sawtooth
prototype, is a well-understood architectural feature. The prototype tested in the present work
was demonstrated to admit an illumination of 840 lux on a horizontal plane inside the model
“building” 16 inches below the bottom of the bottom of the sawtooth solar collectors during
midday clear sky conditions.
For comparison, the National Building Code of Canada requires that minimum lighting levels be
100 lux in recreation rooms and public washrooms, and 200 lux in laundry rooms and service
areas. As a general rule, light levels decrease with distance from the light source. In the case of
the prototype tested here, the light source is the clear glazed area of the clerestory windows built
into the solar collectors. Lighting levels at the floor level in a real building equipped with the
Sawtooth collector design will depend upon (as well as outdoor natural illumination levels) the
height of the roof, the area of the clerestory glazing compared to the floor area, and the geometry
and colour of the room being illuminated.
Electrical Energy Production Table 4: Summary of Electrical Energy Output This report refers only to the particular samples, units, material, instrument, or other subject
used and referred to in it, and is limited by the tests and/or analyses performed. Similar articles
may not be of like quality, and other testing and/or analysis programs might be desirable and
might give different results.
APPENDIX A Figure 1. Air temperatures recorded during Maximum Airflow test on the Sawtooth collector. Figure 2. Air temperatures recorded during first thermal efficiency test. Figure 3. Air temperatures recorded during second thermal efficiency test. Figure 4. Air temperatures recorded during third thermal efficiency test. Figure 5. Air temperatures recorded during fourth thermal efficiency test. Figure 6. Air temperatures recorded during fifth thermal efficiency test. Figure 7. Air temperatures recorded during sixth thermal efficiency test. Figure 8. Air temperatures recorded during first thermal efficiency test of Sloped Roof collector. Figure 9. Air temperatures recorded during second and third thermal efficiency tests. Figure 10. Air temperatures recorded during fourth thermal efficiency test. Figure 11. Air temperatures recorded during fifth thermal efficiency test. Figure 12. Air temperatures recorded during sixth thermal efficiency test. APPENDIX B Figure 1. Prototype System 1 – Sawtooth Roof (note shading due to close spacing of collectors)
Figure 2. Prototype System 1 – Sawtooth Roof
Figure 3. Prototype System 2 – Sloped Roof
Patrick O'Leary (917) 945-8480 email: admin@futurasolar.com |
||||||||||||||||||||||||||||||||||||||||||||||


